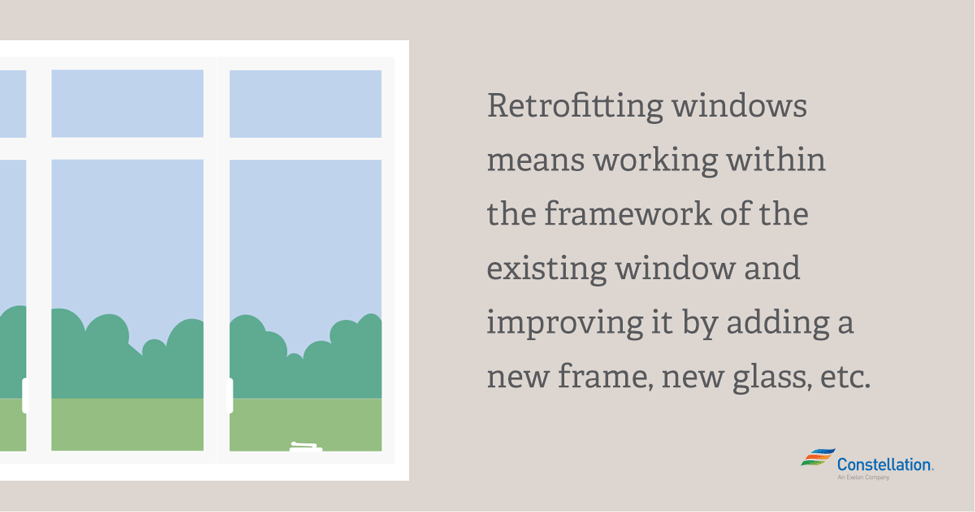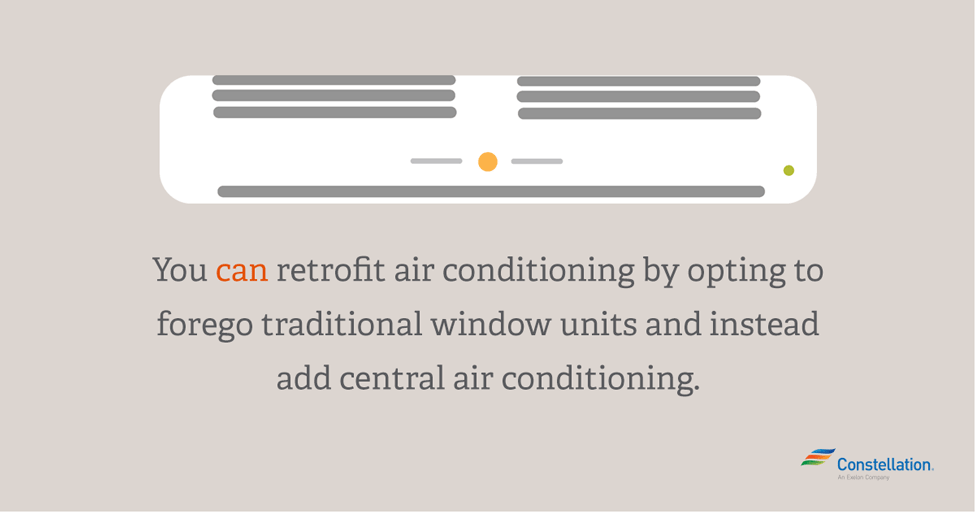
- Category:
Energy Efficiency -
Last updated:
February 10, 2017
How to Retrofit Windows & Retrofit Air Conditioning
We fall in love with a home — its look, its location — and we move in, only to discover that it is not, indeed, perfect. Maybe it needs a new HVAC system or other home energy improvements. And so the retrofits begin. Here, we’re focusing on retrofitting windows and air conditioners, in part because they can be where common energy leaks occur (windows, in particular). Also, air conditioning is increasingly popular as homeowners decide to forego window units and add central air conditioning instead. Already, 75 percent of all homes in the U.S. have air conditioners, according to the Department of Energy.
What does ‘retrofit’ mean?
When we talk about retrofitting a home, we’re really talking about improving the energy efficiency of the structure by adding a ‘retrofit,’ or improvement or upgrade. The retrofit can take many forms, from adding insulation to adding a basement in an existing home.
Retrofitting windows means opting to work within the framework of the existing window and to improve it by adding a new frame, new glass, etc. This is rather than putting in a newly-constructed window.
To retrofit air conditioning, you are opting to forego traditional window units and instead add some kind of central air conditioning.
New construction windows versus retrofit windows
Before deciding if you’re going to retrofit windows in your home, you’ll want to price out whether that makes sense, as opposed to replacing them with new windows. Here are some basic points to consider:
- A ‘new construction’ window means completely removing the window frame. That is almost impossible to do without destroying some part of the exterior near the window, such as siding or trim, so you should expect to have additional cost for those repairs.
- For retrofit window installation, you install the new window on top of the existing original window frame. Leaving the old frame in place makes retrofitting windows easier and less expensive than new construction windows.
- New construction windows are typically less likely to leak, according to the Window Replacement Center.
- Retrofit windows do typically have less viewing space. This is because retrofit windows are sized to be placed inside the existing window frame, meaning they need to be slightly smaller than the window they’re replacing.

How to Retrofit Windows
The good news is that experienced DIYers can retrofit windows. If you’d prefer to hire a professional, that’s an option too. The point is that this potential energy-saving improvement can happen fairly easily, especially since you can take on this task one window at a time.
How to do a basic window retrofit
First you need to know the two basic types of replacement windows:
- Flush fin (also called Z-bar): These retrofit windows are used to replace aluminum windows when the exterior is made of stucco or masonry. They’re particularly popular in California.
- Block frame: Used where wood windows are in place. The exterior is usually made with brick or siding. The original wood frame is left in place and must be in good condition in order for this to work well.
Do It Yourself offers a straightforward plan for how to retrofit windows. The basic steps include:
- Measure the inside of the window frame.
- Remove old panels, including stationary and moving ones.
- Place the retrofit window inside the window frame. Be sure it’s level.
- Screw the window into place, being careful not to place the screws so deeply that they can create leaks or other damage.
- Caulk to prevent leakage.
- Insulate if needed.
The Window Replacement Center offers the following pitfalls to avoid if you decide to retrofit windows in your home yourself:
- Get the right size window. Weather can expand and contract the wood, so take that into account when choosing your window size.
- Be sure the window is level. If the window is not level, the sash might not close properly and the weather stripping might not provide a proper seal.
- Beware of improper frame support. Be sure you have the proper amount to support your new window.
- Have adequate attachment supports. Be sure to use anchors that are the right size, and to install them deeply enough to hold the window in place correctly.
- Don’t overpack insulation. Too much insulation can distort the frame.
- Choose the right caulk. Picking the wrong caulk can allow moisture to get in and create water damage.
- Treat casing wood. Be sure to treat any bare wood that is exposed to the elements so it does not warp or deteriorate.

How to retrofit an older home with an air conditioning system
Deciding to forego the hassle of individual window air conditioning units for the ease of central air conditioning might seem impossible. The good news is, you can retrofit central air conditioning in your home and it doesn’t have to be a massive expense or task. Here’s what you need to know to see if your home could be retrofit for air conditioning.
Two ways to retrofit air conditioning
- If you have a forced hot air system with ducts: Having ducts of some sort in place means that your contractor can install an AC unit and hook it up to existing ductwork.
- If you use radiators and a boiler: Retrofitting air conditioning is more complicated under this scenario, but not impossible. You could, depending on your home’s floor plan, install new ductwork if there is space in the basement. Warning: This can get pricey. “This Old House” estimates that adding central air conditioning to a 2,000 square foot house with existing forced-hot air heating can range between $3,500-$4,000, while a house that needs ducts may be double that.
Retrofit air conditioning, however, can be done another way, using ductless air conditioners. A ductless system, also known as mini-split, uses an outdoor air compressor and indoor air handlers so you can set up different cooling zones.
“This Old House” notes that homeowners also can retrofit air conditioning by snaking small, flexible ducts through existing walls and ceilings, a procedure that’s 100 percent less invasive than using standard ductwork.
You can take other steps to improve your home’s energy efficiency. We offer suggestions for a variety of energy tips on our blog.




